RMS MEASUREMENTS
Are you familiar with the RMS method of measuring square footage?
This measurement standard helps consumers easily and accurately compare different types of residential properties. The RMS offers a consistent means of representing a property's above-grade space. Among other things, the RMS sets out what parts of a property can be included in its measured area.
Take this quick four-question quiz to find out!
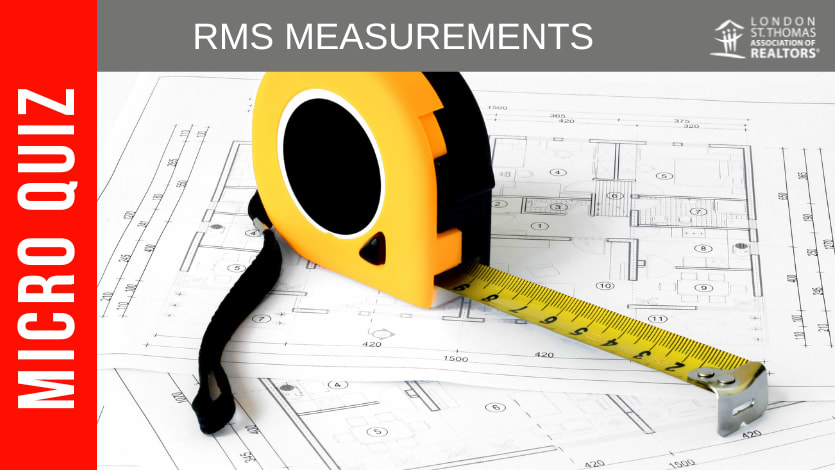
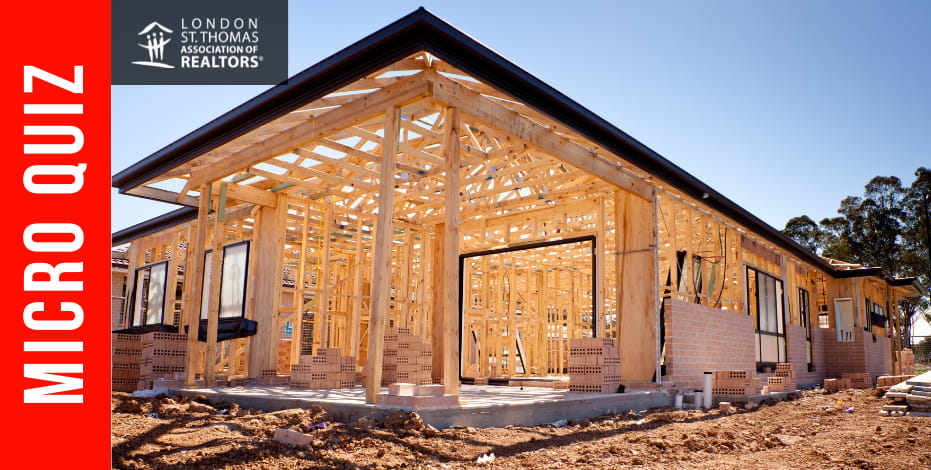
The RMS area of a residence is the sum of its above-grade floor levels.
Below Grade Levels: Below grade levels are the floor levels of a residence that are partly or fully below grade. If any portion of the level is below grade, the entire level is below grade. Below-grade spaces include lower levels and basements.
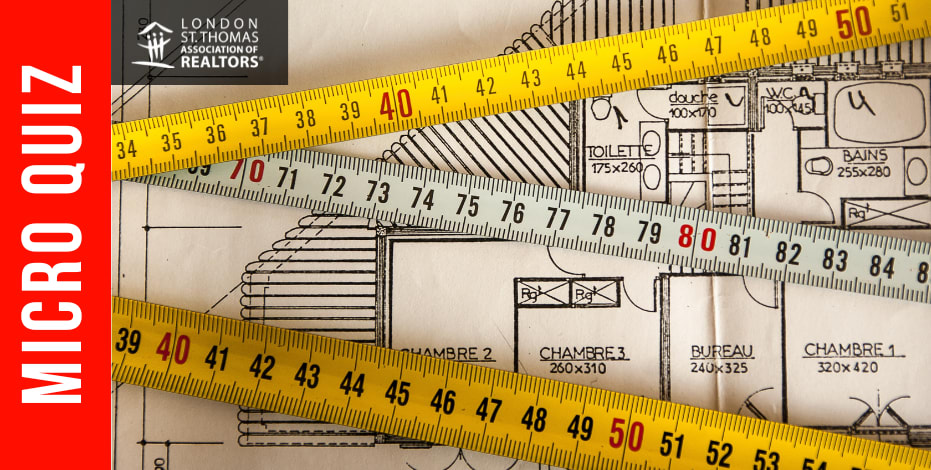
Detached house: The total area of each floor above grade is measured to the exterior face of the outside walls, less any unfinished areas or openings to the floor below not associated with stairs.
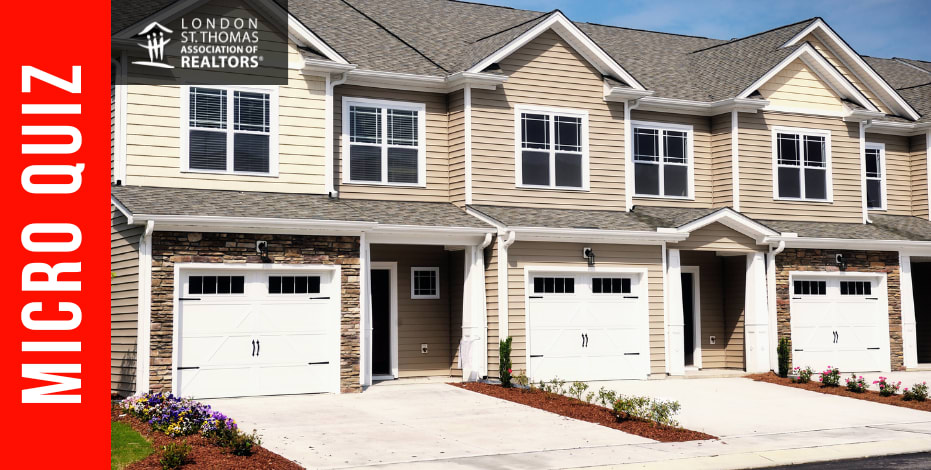
For properties with common walls, such as half-duplexes, townhouses, and apartments, measure the interior perimeter walls (paint-to-paint) at floor level. An additional area representation may be made assuming exterior measurements.
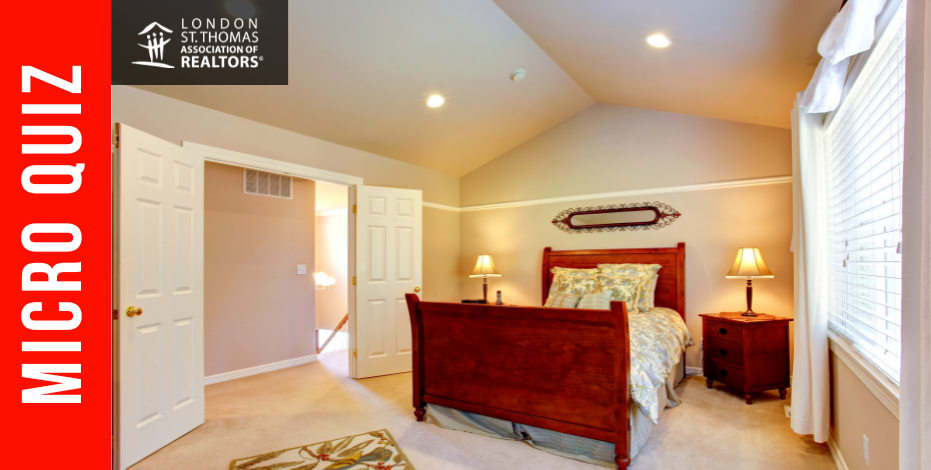
The property must have a minimum floor-to-ceiling height of 2.13 metres (7 feet). If the ceiling is sloped, the area with a floor-to-ceiling height of at least 1.52 metres (5 feet) is included in the RMS area, provided there is a ceiling height of 2.13 metres (7 feet) somewhere in the room.
Exclude open areas that have no floor, such as vaulted areas.
Oops! Your knowledge of the RMS method of measuring square footage could use some improvement! Why not take the RMS course to get more familiar with it? It's the best way to stay at the top of your game.
Stay tuned for next week's quiz!

Congratulations! You know your stuff when it comes to the RMS method of measuring square footage! Why not take the RMS course below to keep up-to-date? It's the best way to stay at the top of your game.
Stay tuned for next week's quiz!
